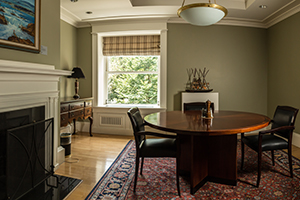 Celilo Room
Celilo Room
The Celilo Room is named after Celilo Falls and has a round table that seats 4 people.
It's the perfect size table for a small group.
For your convenience, there are 14 meeting rooms to choose from. Each can be set up to suit your particular needs. Luncheons, dinners, board meetings, receptions, seminars, and special family events can all be held here. We can tastefully cater any occasion and provide equipment such as flip charts, easels, A/V projectors and screens, and a Zoom cart. The club has Wifi connections throughout. You'll receive the personal attention of our staff, without the slightest distraction.
 Celilo Room
Celilo Room
The Celilo Room is named after Celilo Falls and has a round table that seats 4 people.
It's the perfect size table for a small group.
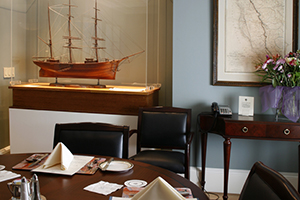 Chart Room
Chart Room
The Chart Room has a nautical theme and can accommodate 5 people at its round table.
There is a restroom inside the room.
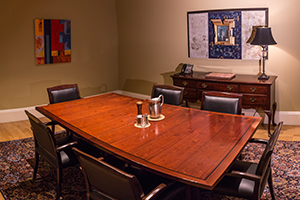 Highline Room
Highline Room
The Highline Room has a rectangular table that seats 6 people. A screen can be setup in any of the meeting rooms to accommodate your powerpoint presentation.
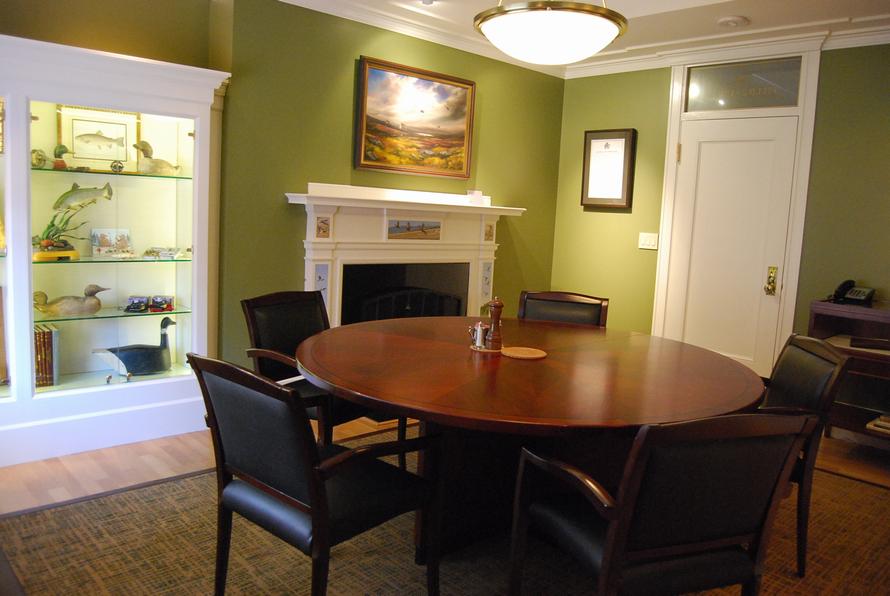 Field and Stream Room
Field and Stream Room
This room was recently decorated by our Field and Stream Affinity group. It has a round table that seats up to 8 people.
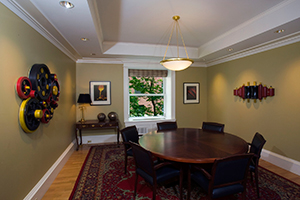 Forge Room
Forge Room
The Forge Room has a round table that seats 8 people. Each meeting room has a speaker phone in case you need to make a conference call.
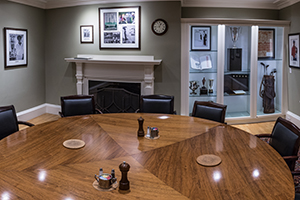 Golf Champions Room
Golf Champions Room
The Golf Champions Room has a round table that seats 10 people. It displays the club's golf tournament trophy and photos of Oregon Golf Champions.
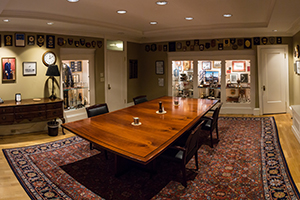 Aviators Room
Aviators Room
The Aviators Room can seat up to 10 people at it's rectangular table. Arlington Club member, General McPeak, has loaned the club his memorabilia for decorating this room.
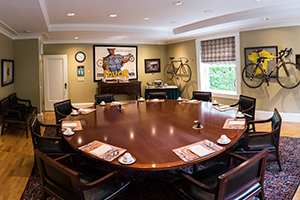 Cycle Room
Cycle Room
The Cycle Room has a round table for 12 people. Both the motorcycle and bicycle affinity groups have donated items to display in this room.
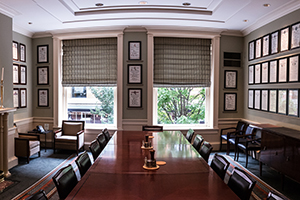 Directors Room
Directors Room
16 people can be seated at the Directors Room rectangular table. This room also has a screen that comes down out of the ceiling.
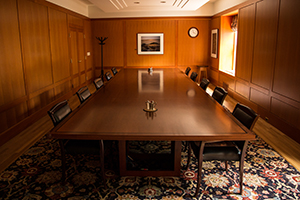 Oregon Room
Oregon Room
The Oregon Room has a rectangular table that can seat 18 people. In addition, it has a flat screen TV mounted on the wall for showing your powerpoint presentation.
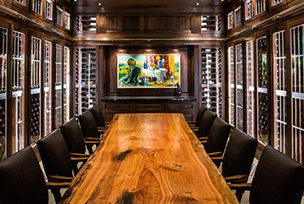 The Cellar
The Cellar
The Cellar showcases Arlington Club's amazing wine collection and can accommodate up to 12 people for a seated meal or approximately 18 people for a standing reception. It is an impressive space that will surely delight your friends or clients.
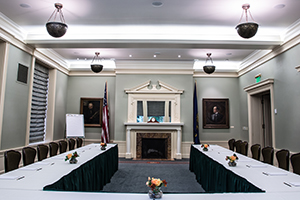 Cascade Room
Cascade Room
The Cascade Room is an open banquet space that can be setup any way you choose. It can accommodate 60 people in rows of theater seating, 48 people at round tables, or 30 people at a Board or u-shape table. In addition, it has a screen that comes down from the ceiling.
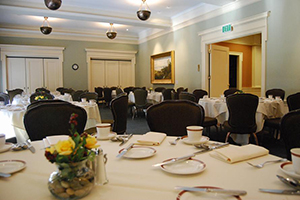 Parkside Room
Parkside Room
The Parkside Room has large beautiful picture windows overlooking the Southpark Blocks. It is often combined with the adjoining Cascade Room, using one space for the reception and the other for dinner or a presentation. It can be setup for 85 people in rows of theater seating, 64 people at round tables, or 40 people at a Board or u-shape table. The 72 inch TV mounted above the fireplace makes your powerpoint presentation a snap, and the mirror covering that TV easily disguises it when not in use.
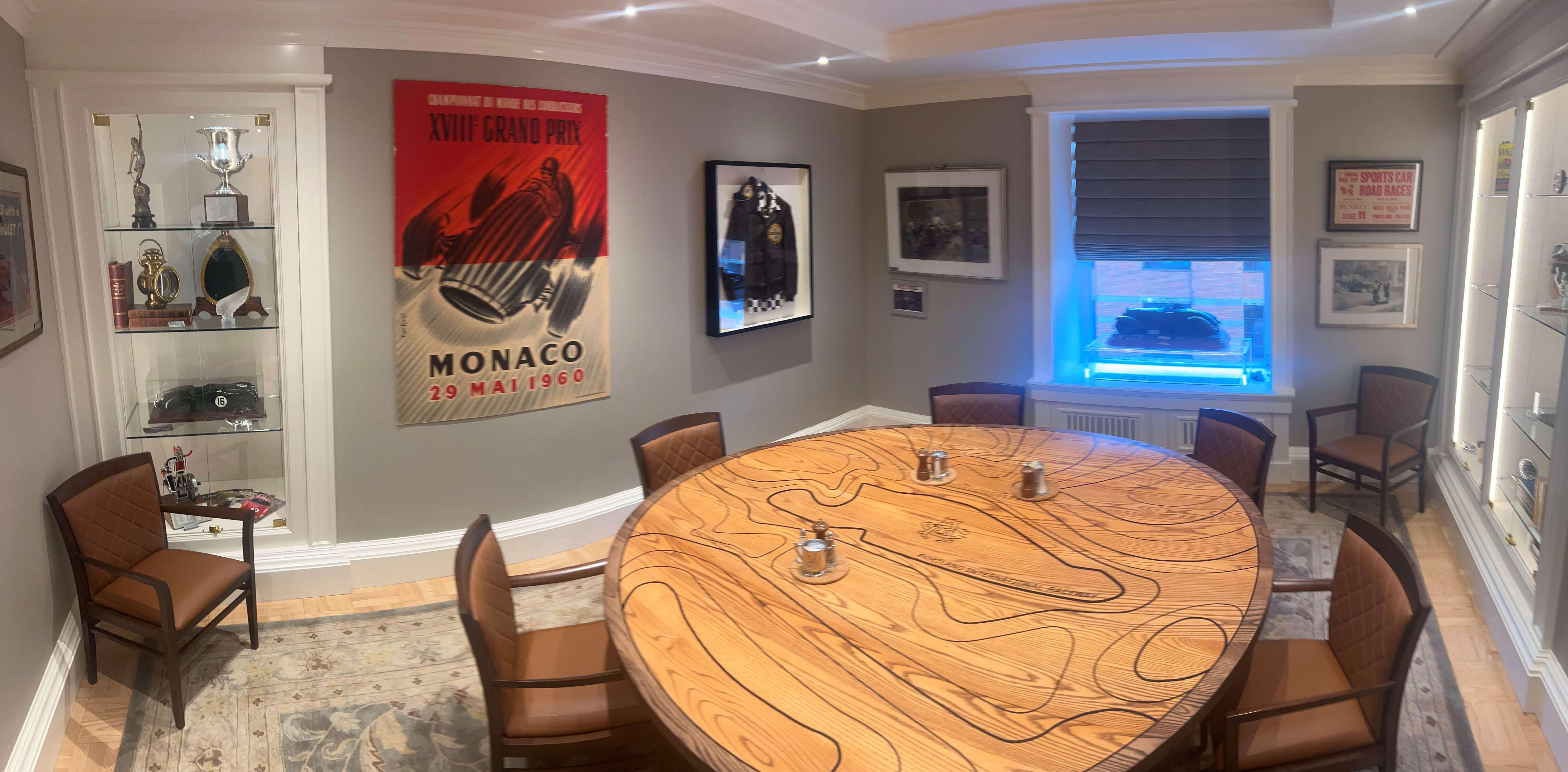 Steering Wheel Club Room
Steering Wheel Club Room
The Steering Wheel Club has a round table that seats 10, a TV with wireless Zoom capabilities, a Fire Stick for streaming, and historic automobile items on display throughout the room.